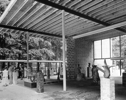Five modern exhibition pavilions are reproduced as 1:50 scale models. The models are laid out to form an imaginary Worlds Fair, allowing the viewer to imagine themselves wandering among the pavilions. The buildings brought together in 5 Notable Pavilions were designed between 1929 and 1958. Seen together, they represent a kind of architectural laboratory for the development of twentieth century modern architecture.
5 Notable Pavilions is an investigation of the role of display in the work of modern architects such as Mies van der Rohe, Le Corbusier, and José Luis Sert. Many of the forms and spatial relationships which later became the modern architectural vocabulary were first introduced in the trade and world’s fair pavilions designed by members of the architectural avant-gardes. The pavilions studied in this project were built to display cultural artifacts and products, but they were also designed to be on display themselves. A commission for one of these structures offered a liberating opportunity to the designer. The very light functional program presented a chance to experiment with new ideas, and put those ideas on display to a large audience. An illustration of this is the German Pavilion at Barcelona (known as the Barcelona Pavilion) designed by Mies van der Rohe in 1929. Writing about this pavilion in The Exhibitionist House, Beatriz Colomina states, “In the absence of a traditional client or program, Mies was able to take his work to new limits, and one of the most influential buildings of the century emerged.”
One of the main characteristics of the pavilion is its temporality. It is designed to exist for a short period of time at a specific site. 5 Notable Pavilions proposes a hypothetical Worlds Fair in which the great pavilions are invited to coexist, forming a critical mass of avant-garde architecture. The viewer of this installation is invited to compare and contrast in a single space and time, buildings which lived short lives, decades apart, sometimes separated by thousands of miles.
Pavilions
Ludwig Mies van der Rohe: The German Pavilion at Barcelona. Barcelona, 1929

In 1929, Mies van der Rohe was entrusted with the design of the German pavilion at the Barcelona International Exhibition. Given no specific program for the pavilion’s design, Mies settled upon the idea of a hybrid structure, somewhere between a presentation stage and an idealized dwelling set upon a travertine base measuring 23 x 52 metres. The pavilion is composed of a series of vertical planes forming two patios, each surrounding a pool. The exquisite materials used—reflective glass, polished onyx of varying colours, chromed steel pillars—and the water in the pools elicit a complex play of reflections. Various carpets on the travertine marble floor delimit the reception/living spaces, with armchairs, seats and small tables. In the small inner patio, which is open to the sky, the sculpture of a woman—the work of G. Kolbe—hides her face, dazzled by the light.
José Luis Sert and Luis Lacasa: Spanish Pavilion. Paris, 1937

Given the constantly changing nature of events in Spain—in the throes of civil war—the Spanish pavilion had to be completed in record time using prefabricated materials. The pavilion assembled, in the one space, a magnificently integrated example of avant-garde art in solidarity with the Republican cause. The architects relied on works donated by Spanish artists in Paris such as Pablo Picasso, Joan Miró and Julio González, along with Alexander Calder who exhibited his Mercury fountain. The ground floor of the 9 x 24 metre main building housed Picasso’s Guernica, and opened onto a patio roofed with a retractable tarpaulin. A small stage was used for film projections and other musical and theatrical events. The first floor displayed photomontages on mobile panels, while the second was devoted exclusively to the visual and popular arts. The photomontages on the façade were regularly changed in accordance with the developments of the war.
Oscar Niemeyer and Lucio Costa: Brazilian Pavilion. New York, 1939

Created for the New York World Fair, the Brazilian pavilion was a showcase for Brazilian Modernist building techniques. Guided by the ideas of Le Corbusier, Niemeyer and Costa advocated local building techniques combined with traditional forms of climate control. The ground floor of the pavilion, measuring approximately 44 x 60 metres, is comprised of a series of small volumes, set amongst a forest of slender columns. An information point, a cafeteria, and a restaurant with a dance floor look over a pool of water lilies. The main exhibition hall and auditorium, on the first floor, are placed either side of the partially roofed entrance gallery, accessed by a ramp at the front of the pavilion. Inside the exhibition hall, a mezzanine snakes and swerves around the pillars which support the roof. The rigorous geometry of the almost blank exterior is broken on the south side by a grid-work of slats.
Gerrit Rietveld: Sonsbeek Pavilion. Arnhem, 1955

This temporary pavilion was built to house a contemporary sculpture exhibition in Sonsbeek Park, near Arnhem, Holland. It was destroyed, but then reconstructed in 1965 in the park of the Kröller-Müller Museum. Here, with a minimum of material means, Rietveld managed to create an architectural space which in places is almost entirely part of the natural environment. Rietveld shared a remarkable talent for such spatial fabrics with Frank Lloyd Wright, who spoke of “borrowed space”. Set out in a truncated swastika shape, the walls, cantilevered roofs and paved pathways serve to break down and extend the pavilion’s 12 x 12 metre nucleus. Beneath a wooden roof supported by concrete-block walls and two slender pillars, the innermost space is protected against the wind by large panes of glass. The same material as the walls is used for a series of sculpture plinths, scattered throughout the building.