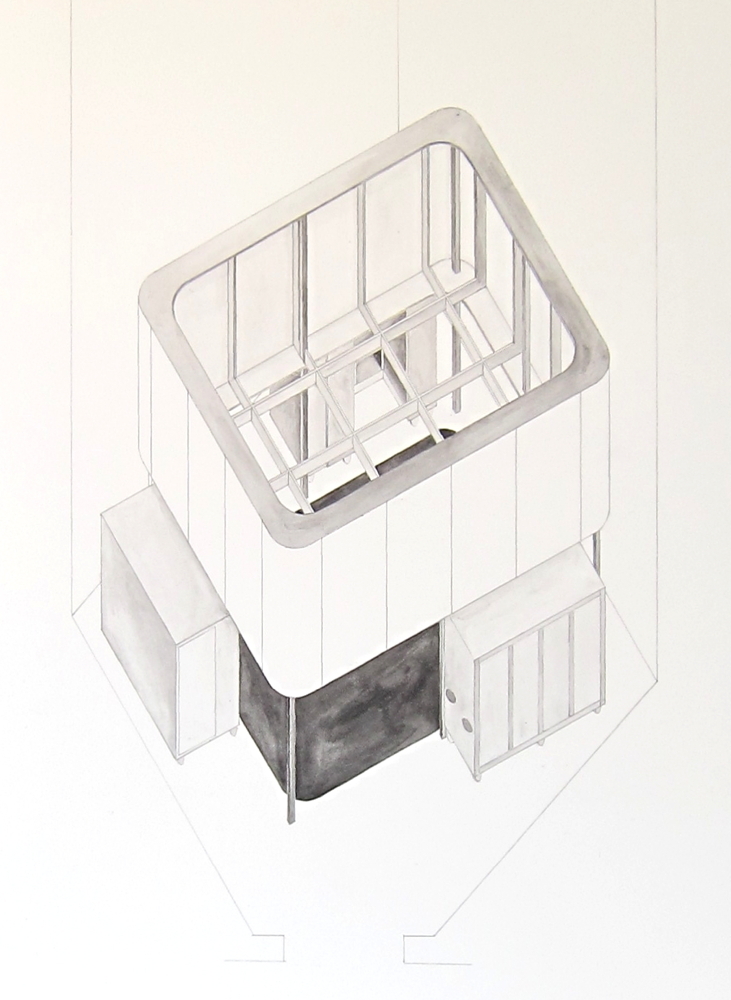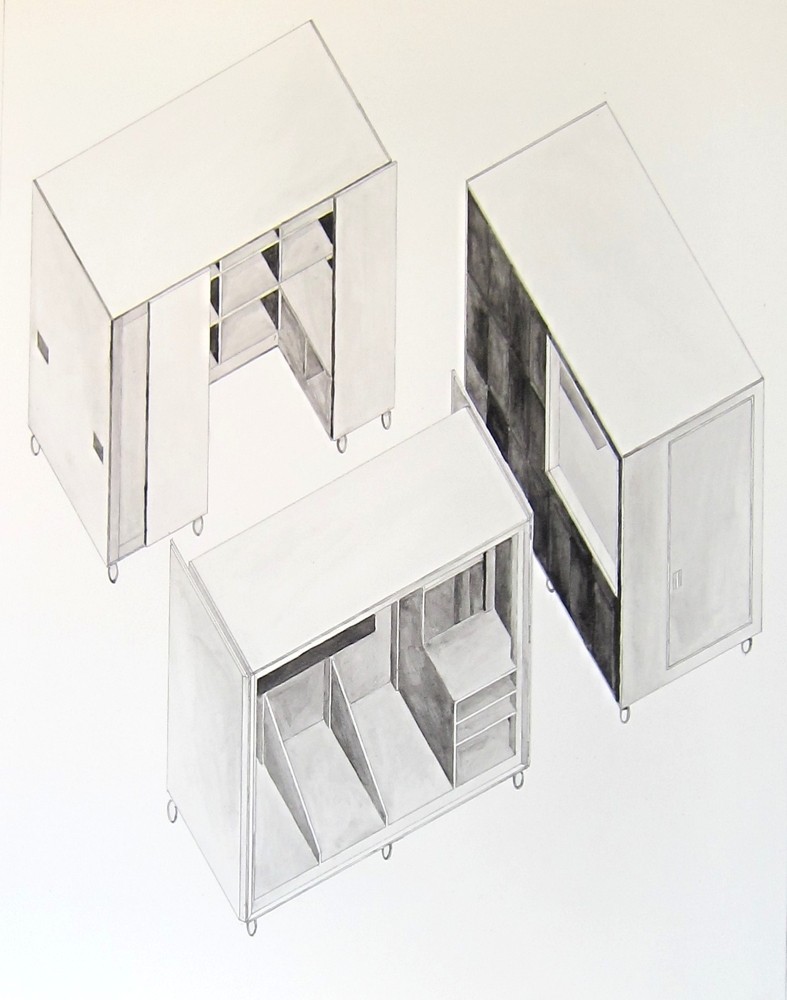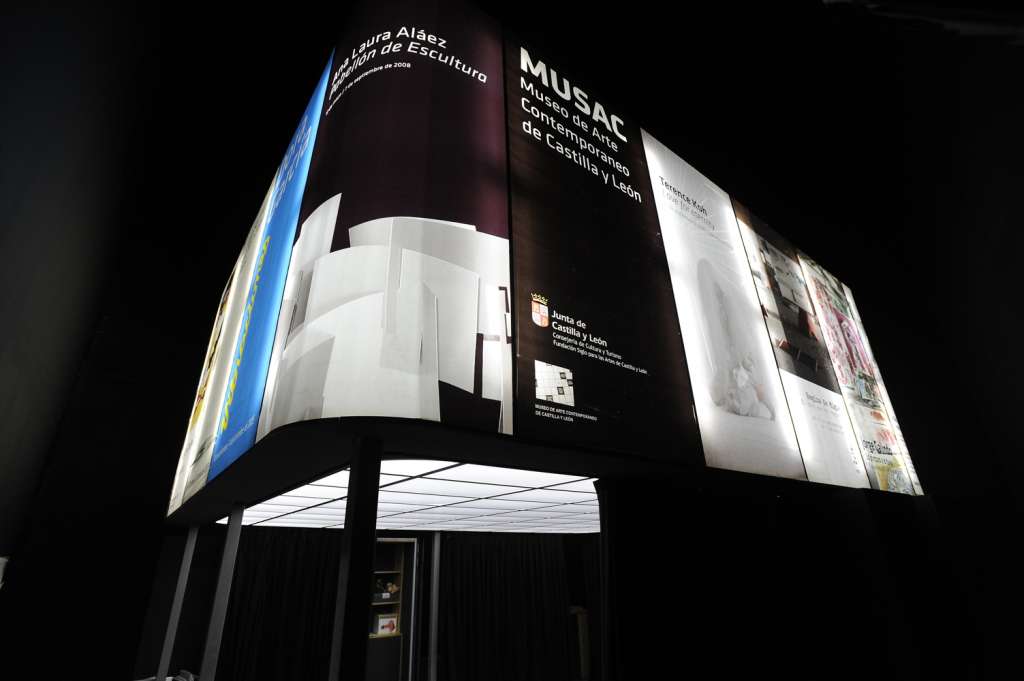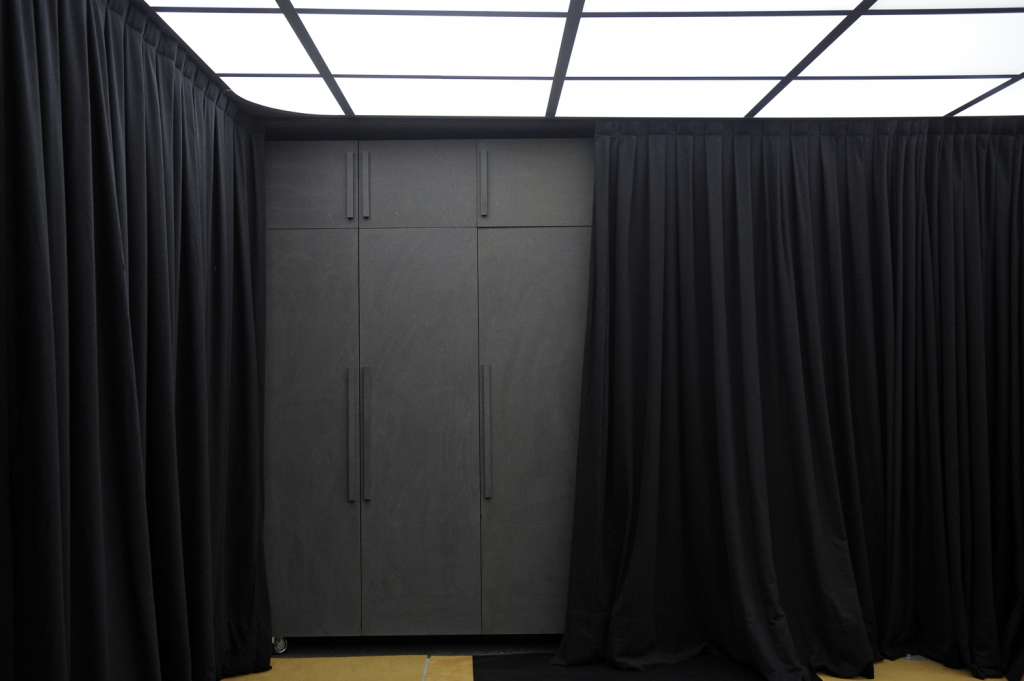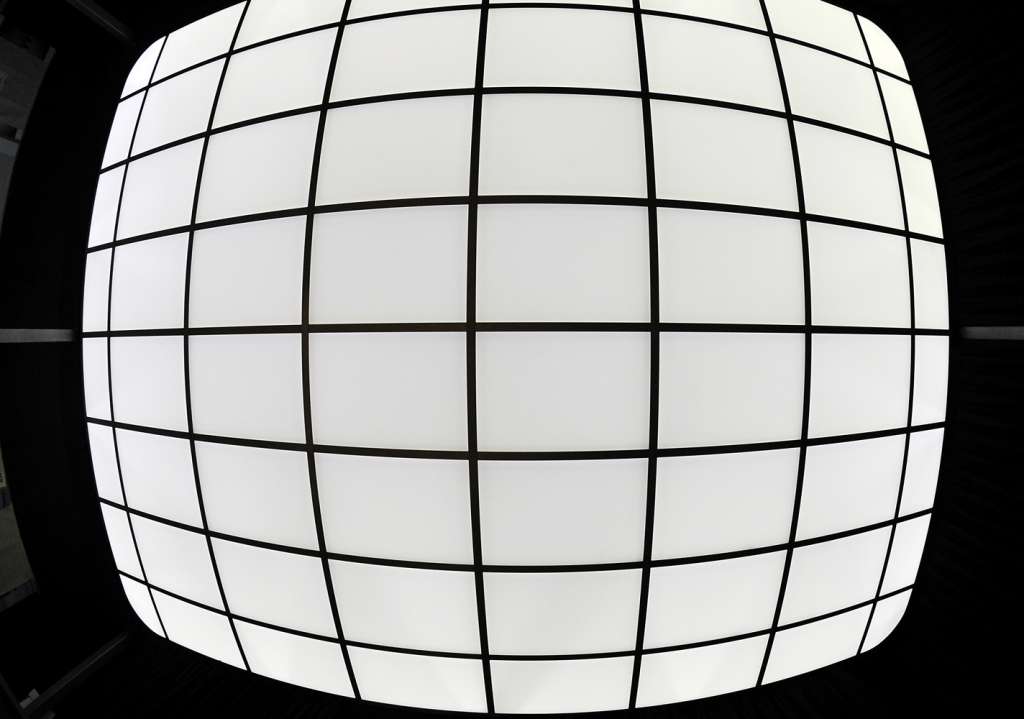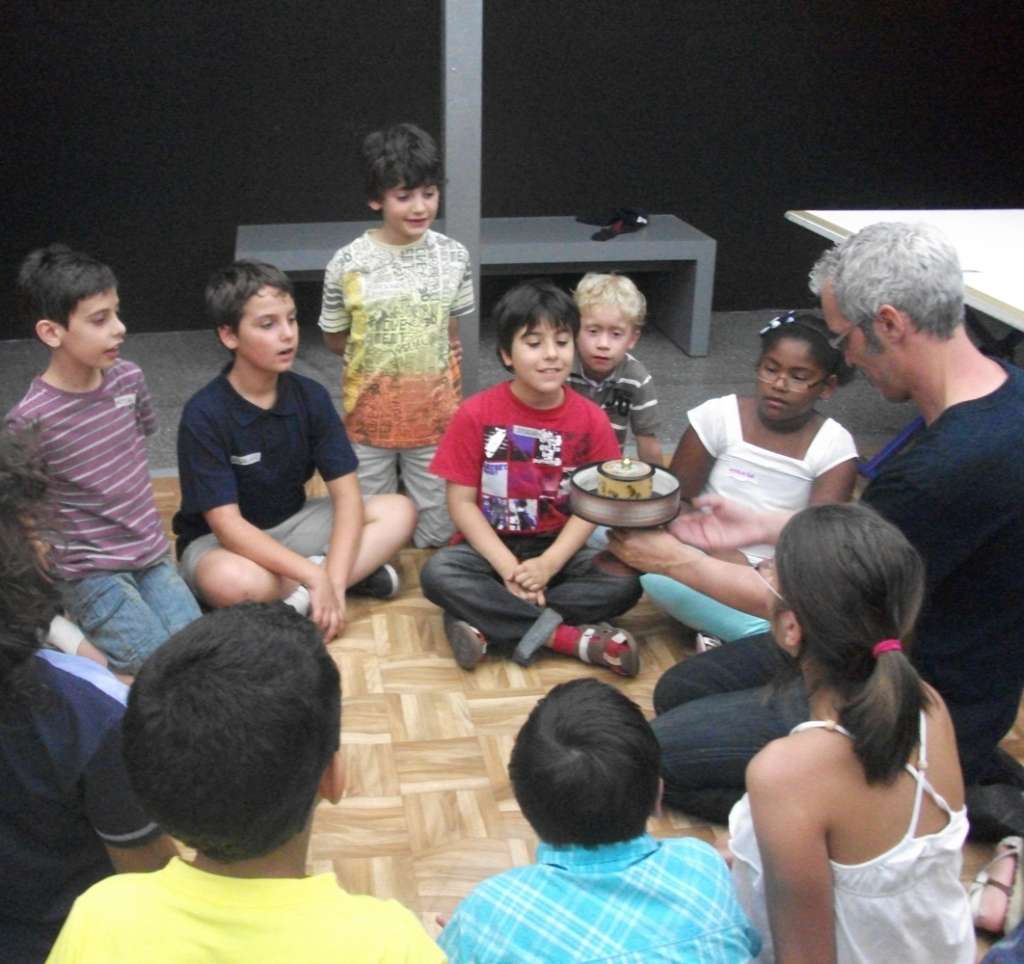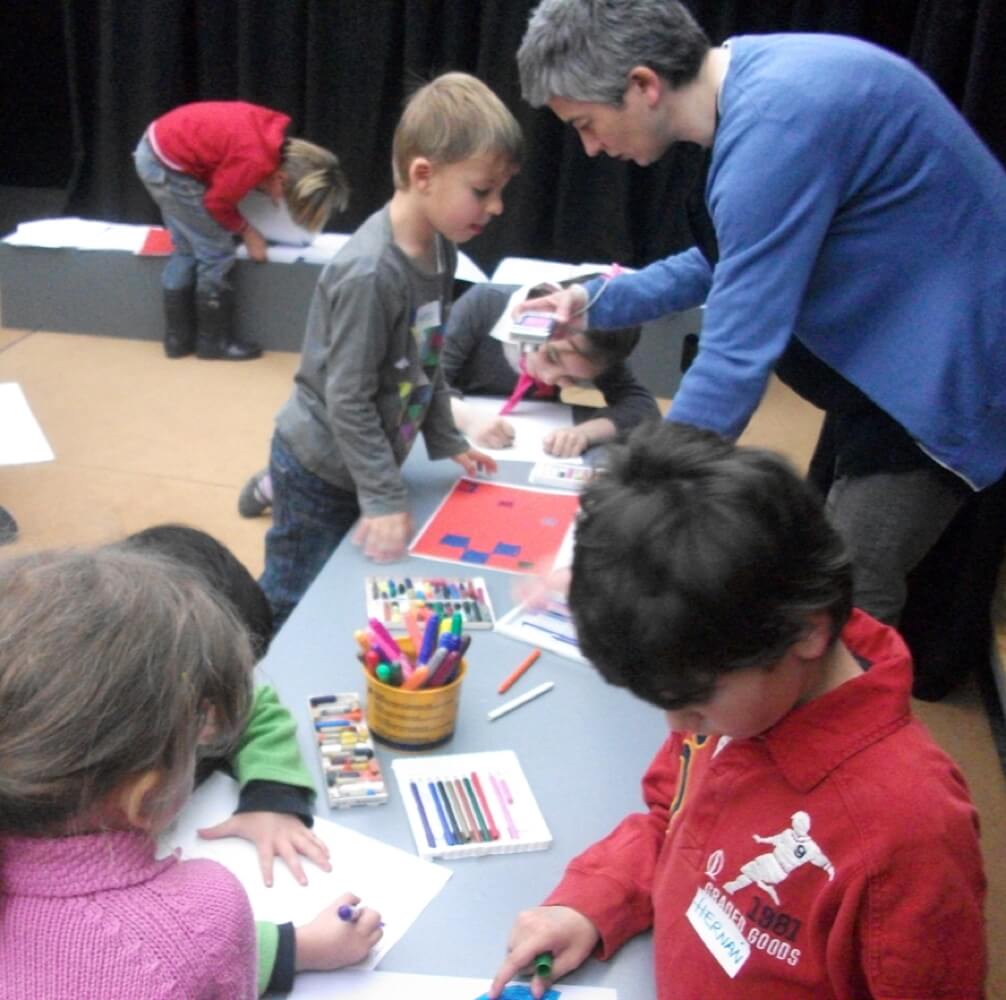The Workshop Pavilion was commissioned by MUSAC, Spain to house the activities of their education department. The structure was designed to solve a number of problems: recycle materials left over from past exhibitions; turn a rarely-used monumental sculpture gallery into a functional space; and make a more intimate, climate-controlled space in which to conduct workshops with visitors. The solution was to build a free-standing pavilion that fits tightly into the ten-metre-high gallery (which has made it very difficult to photograph) and use the left-over triangular corners of the gallery to park a series of mobile units—for audiovisual, craftwork, radio, and puppet show use—that open up into the space when they are required.
Documentation: Axonometric watercolour studies; details; workshops
Terence Gower, 2012
Steel, vinyl, acrylic, MDF, lighting, carpet, curtains
6 x 6 x 7 M
Permanent Installation at MUSAC, León, Spain for its Departamento de Educación y Acción Cultural (DEAC)
Producer: Kristine Guzmán
Project Text: Workshop Pavilion
